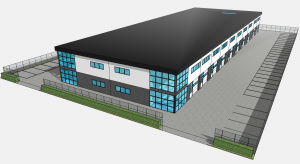I’ve played a bit with SketchUp a few years back, right after Google introduced it. I found it was (then) difficult to create a simple house in 3D. Now my company is moving to a new building (which is being built at this moment), it was time to have another look at SketchUp and see if I can make a 3D model of the building, which can be placed in Google Earth.
The latest version of SketchUp is way more intuitive the the last version I tried. Together with the building desings on paper with the correct measurements it was pretty easy. The building also is very straight forward. No lopsided walls or anything round.
My first full version is placed in the SketchUp 3D Warehouse. This is done very easy inside SketchUp. Also, inside SketchUp you have the ability to search the SketchUp 3D Warehouse for models other people have shared. So for instance, If you are looking for a tree, or a car, or even a dog for your own 3D model. You can easily search, click on the model, and download it into your own 3D model.
With SketchUp you can also setup several ‘scenes’. In a scenes you can define a cameraview and the location of your objects. With the animation option from the menu, you can then view a animation from scene tot scene. This can be saved as a avi file. And could be very usefull to show a 3D tour around a new building, or your new kitchen before really building of bying it.
When sharing your model to the SketchUp 3D Warehouse you also have the option to propose your model for inclusion in the building layer of Google Earth. When your model is approved, it will be standardly available in Google Earth! So if everybody would create it’s own houde and office building in SketchUp and propose it for inclusion in Google Earth, we would have a complete 3D world in notime.
More information about my first model and the associated website.
